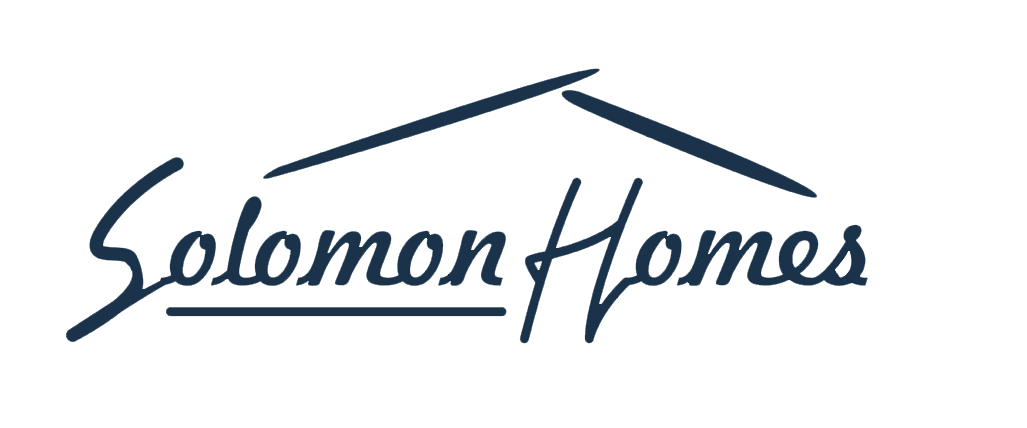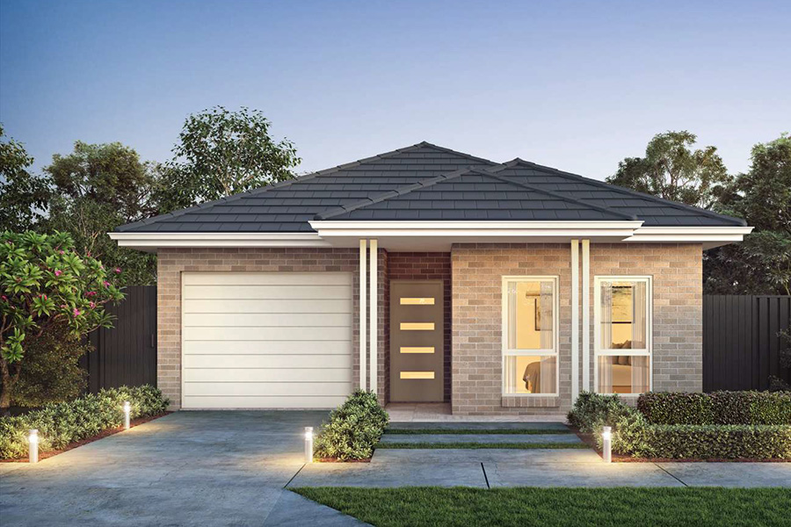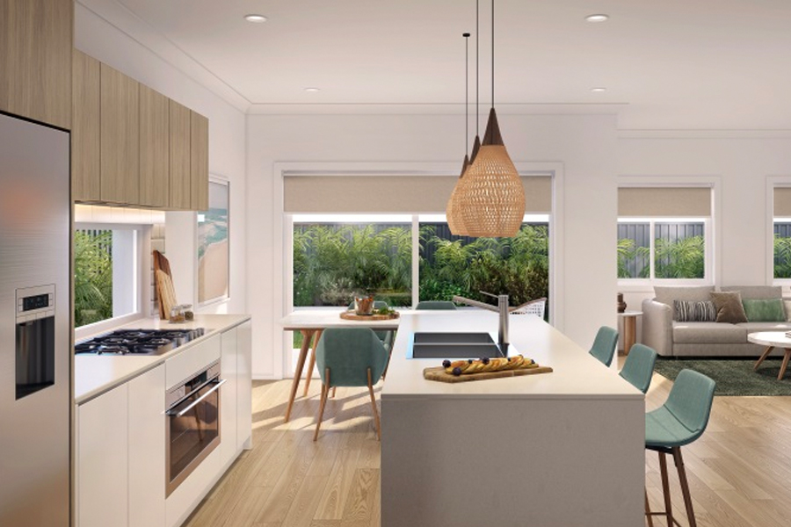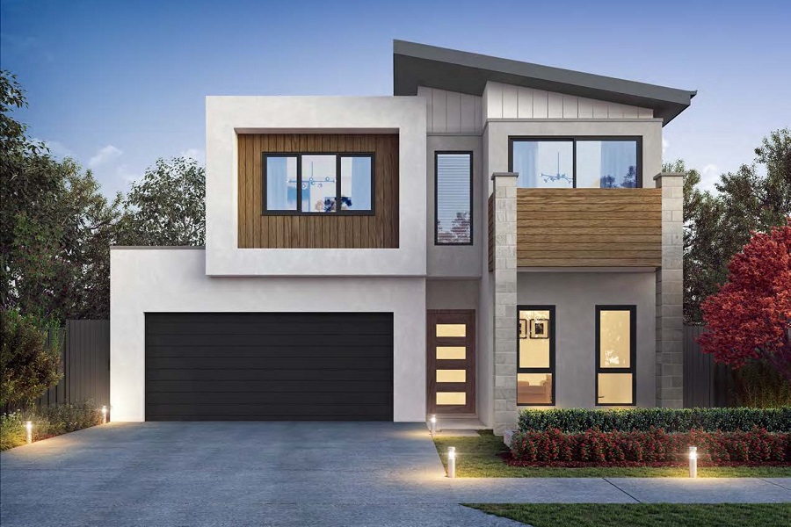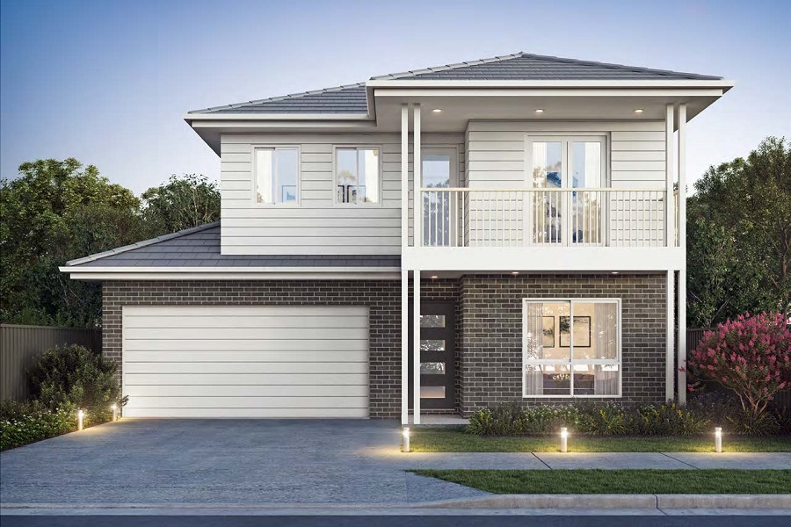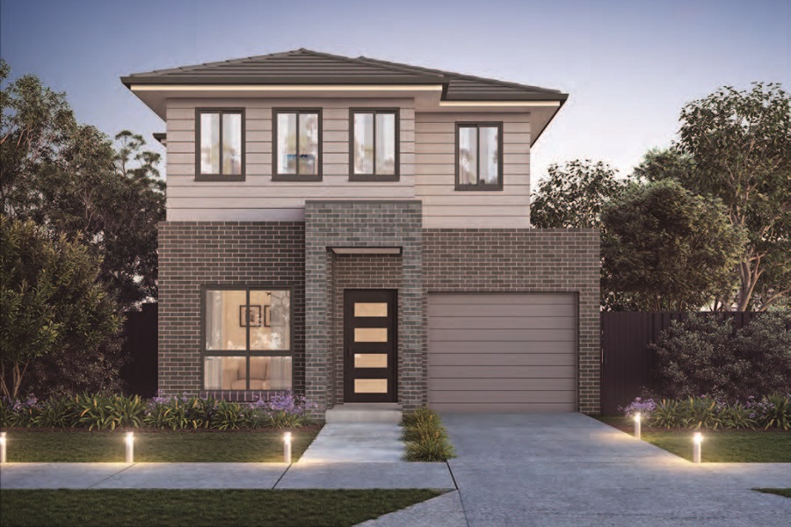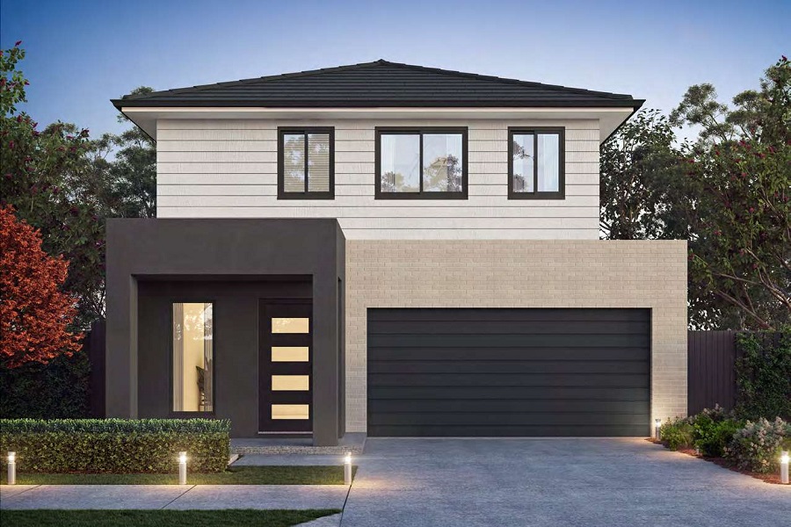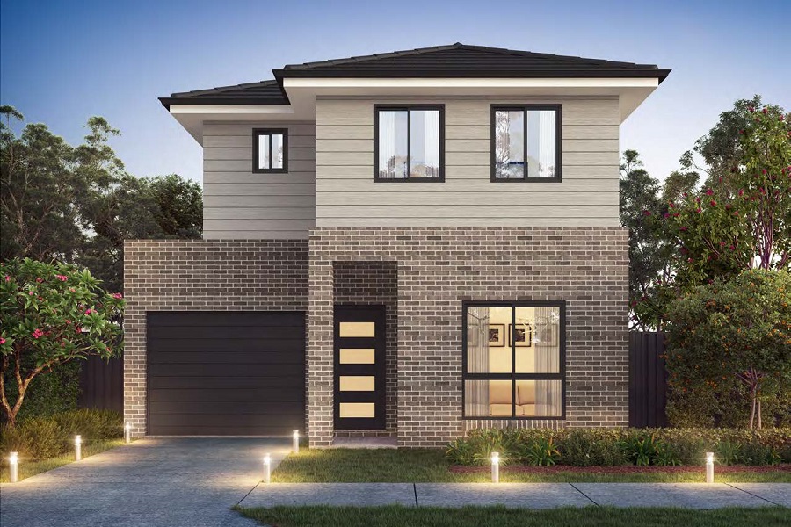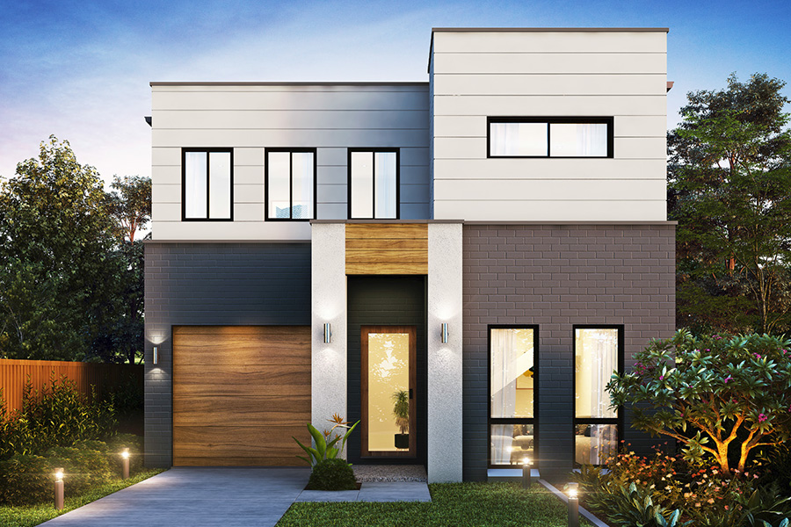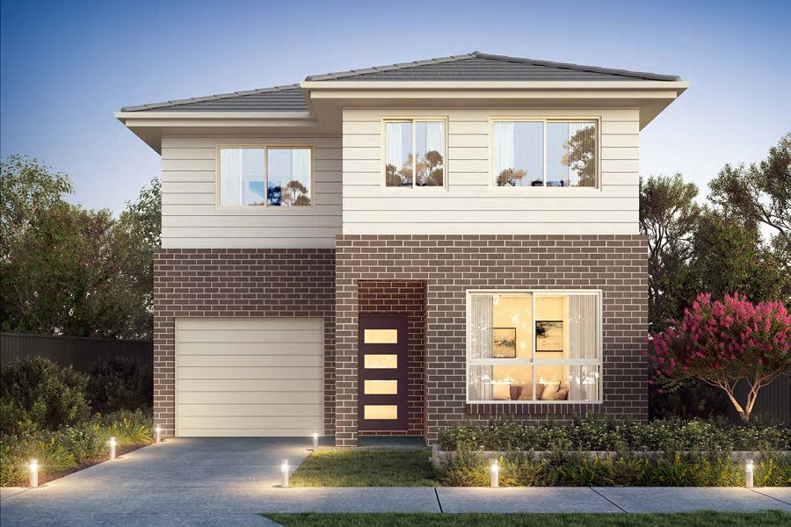Facades Alice
The Alice is a beautiful single-storey home, offering a spacious and functional layout. A sophisticated floor plan makes optimum use of space, with living areas flowing seamlessly outdoors. This four-bedroom home with a centrally located lounge, two bathrooms, and a functional kitchen highlights the thoughtful and practical open-plan living.
AliceFloor Plans
BEDROOM 4
BATHROOM2
Garage1
Ground Floor138.49 m2
Garage19.12 m2
Total Area169.68 m2
Porch: 5.32 m2
Alfresco: 6.75 m2
Total Depth: Depth 20.93 m
Total Width: Width 8.2 m
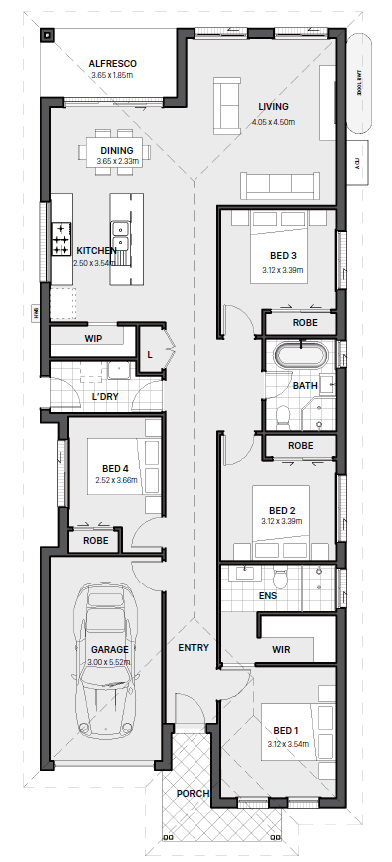
Disclaimer
Measurements are approximate and depend on each individual contract. If you need to get an idea of what your home will look like, we can recommend a drafting company at a fee.

