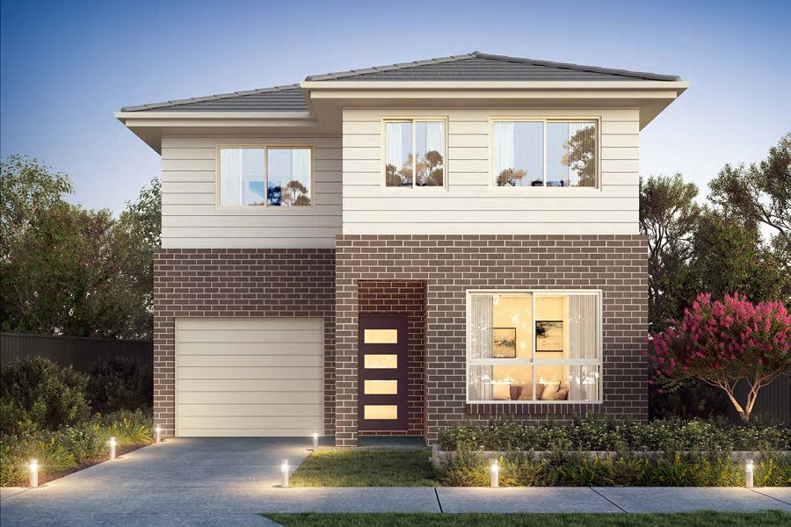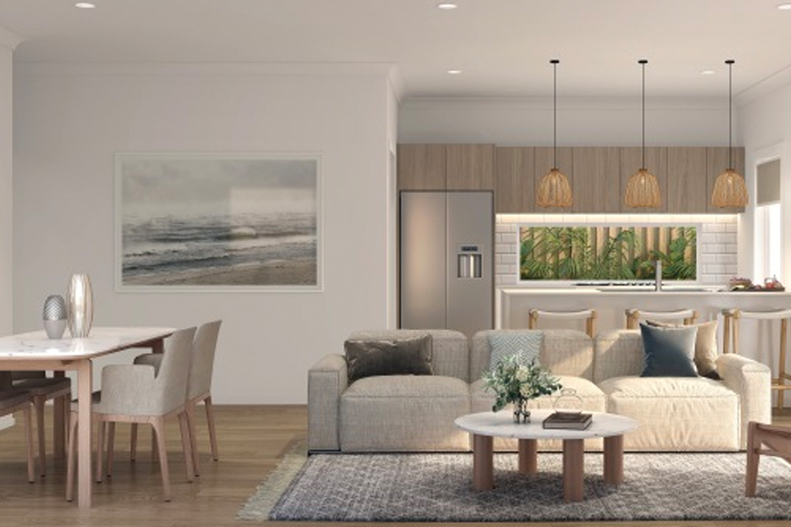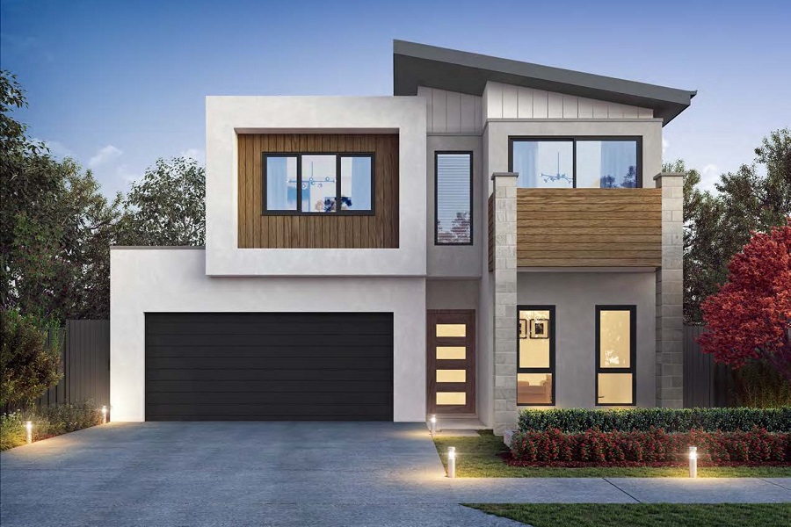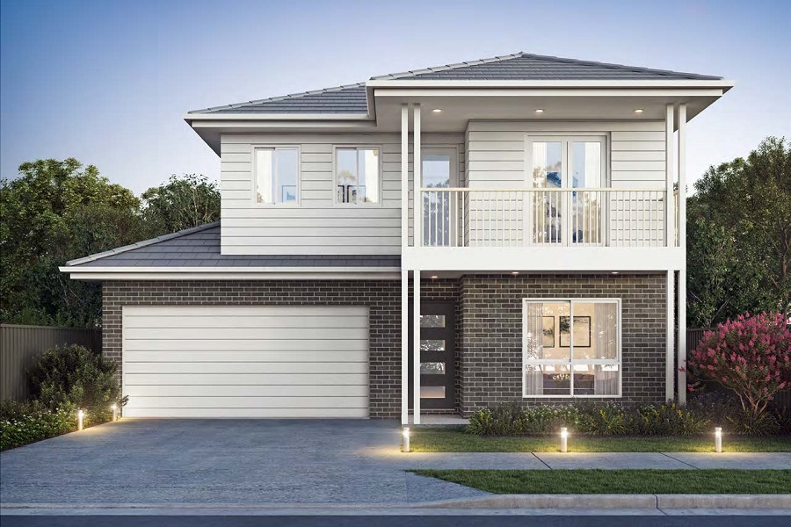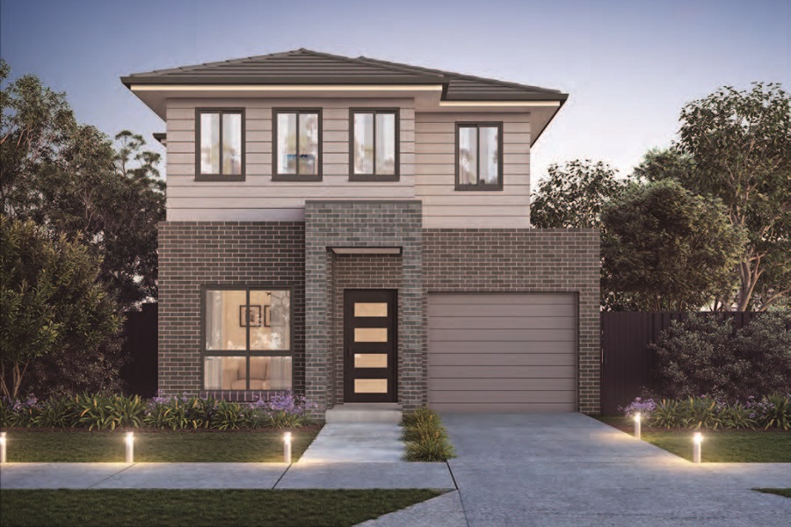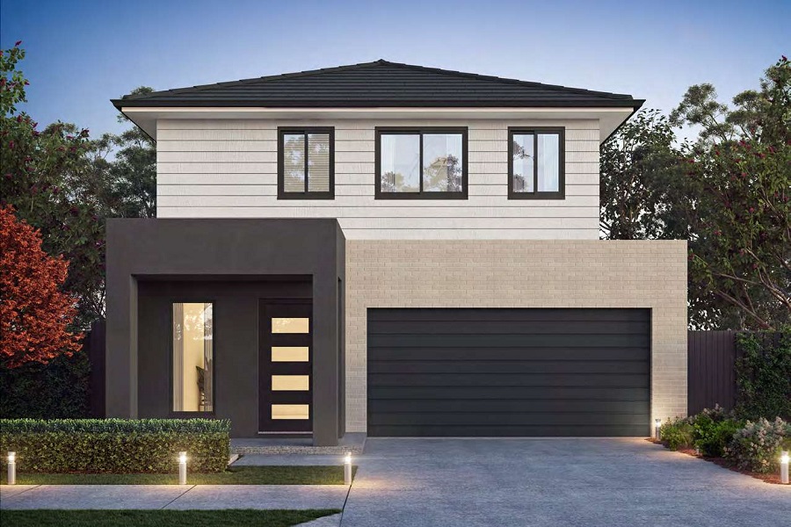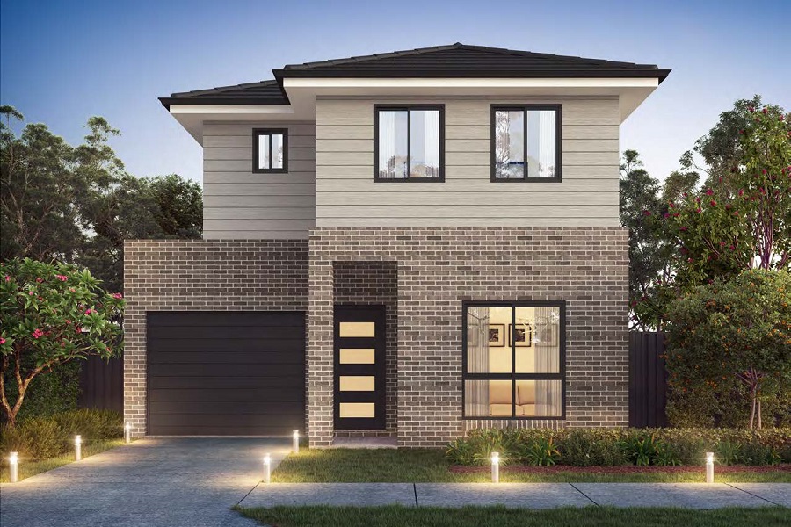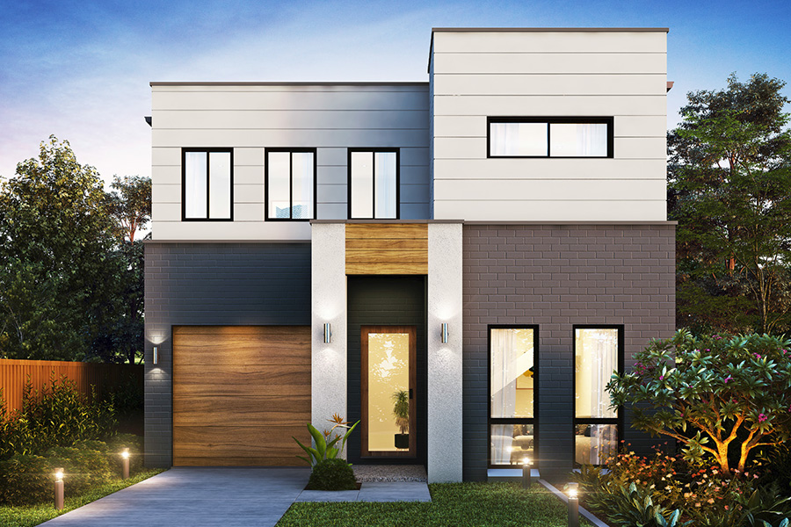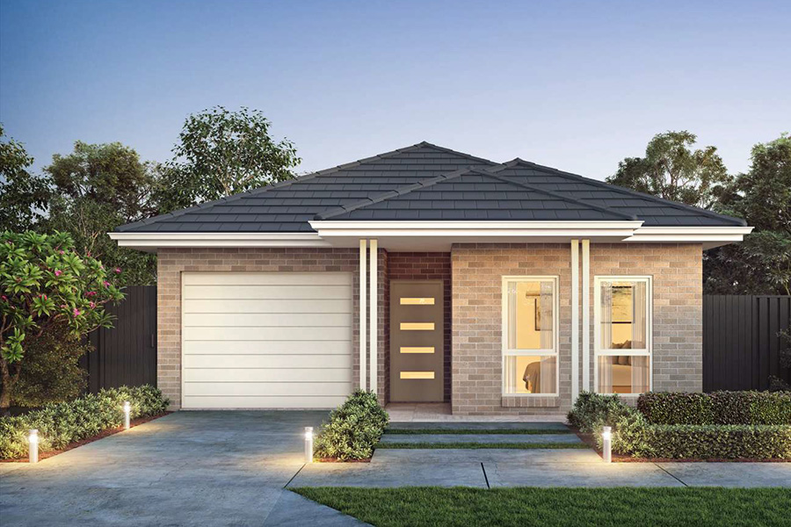Facades Banksia
The Banksia has been specifically designed to suit the narrower blocks.
This double storey home with its four bedrooms, L-shaped open plan downstairs living, separate sitting and study area upstairs makes it perfect for family life and socialising which makes this roomy home an absolute delight.
Be prepared to be impressed
BanksiaFloor Plans
BEDROOM 4
BATHROOM3
Garage1
Ground Floor97.82 m2
First Floor96.64 m2
Total Area216.62 m2
Garage: 19.55 m2
Porch: 2.61 m2
Total Depth: Depth 16.00 m
Total Width: Width 8.32 m
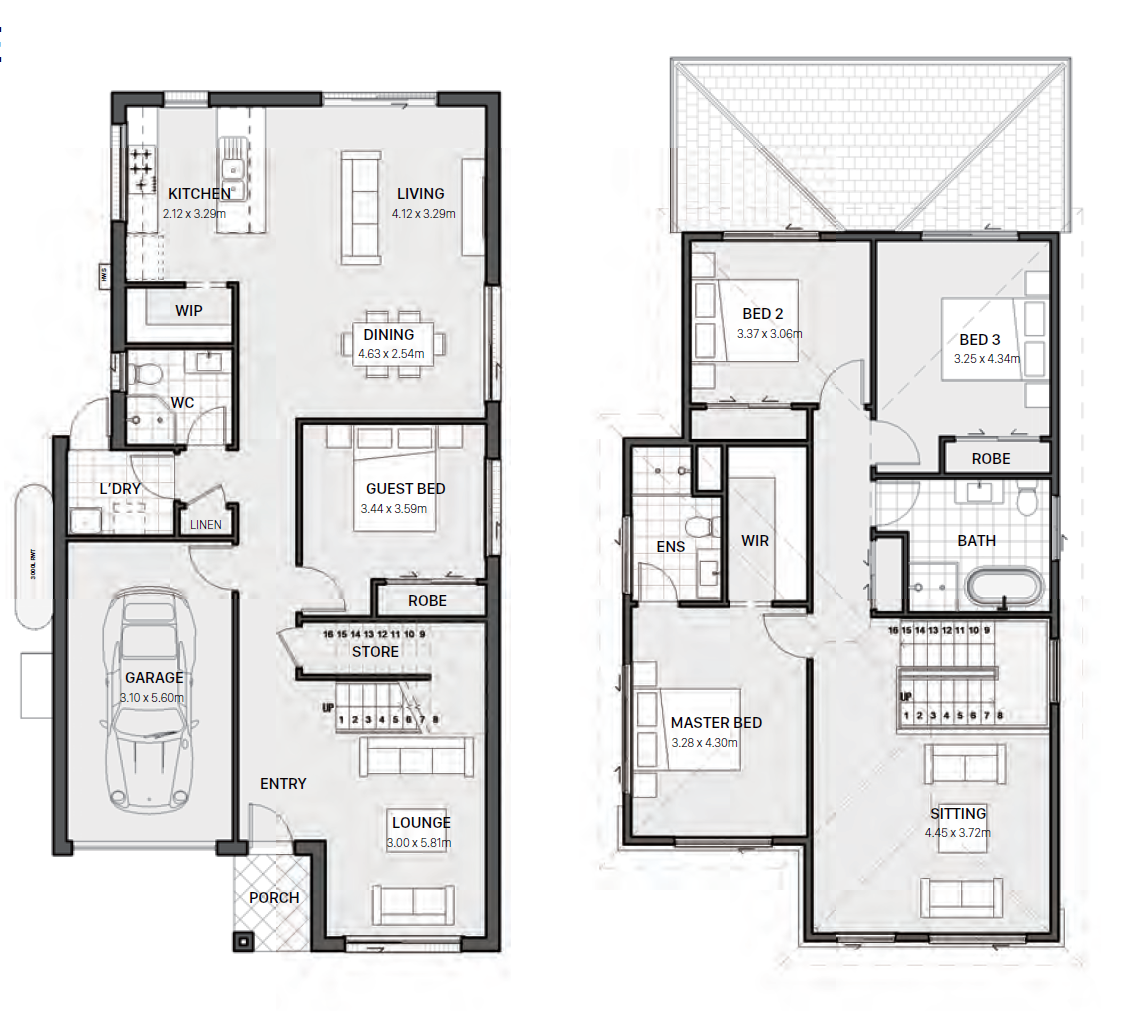
Disclaimer
Measurements are approximate and depend on each individual contract. If you need to get an idea of what your home will look like, we can recommend a drafting company at a fee.


