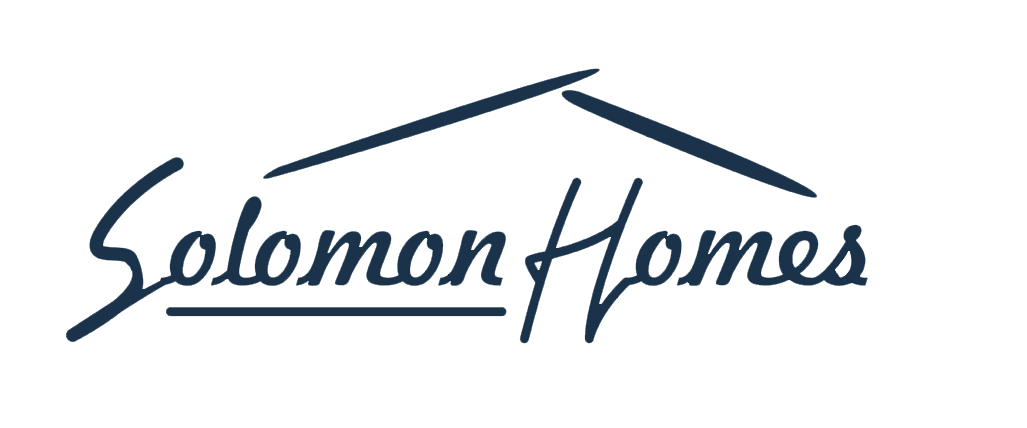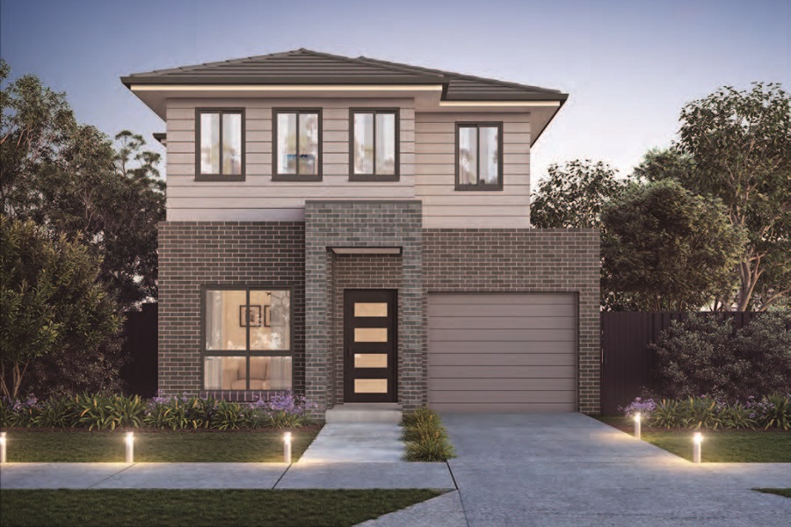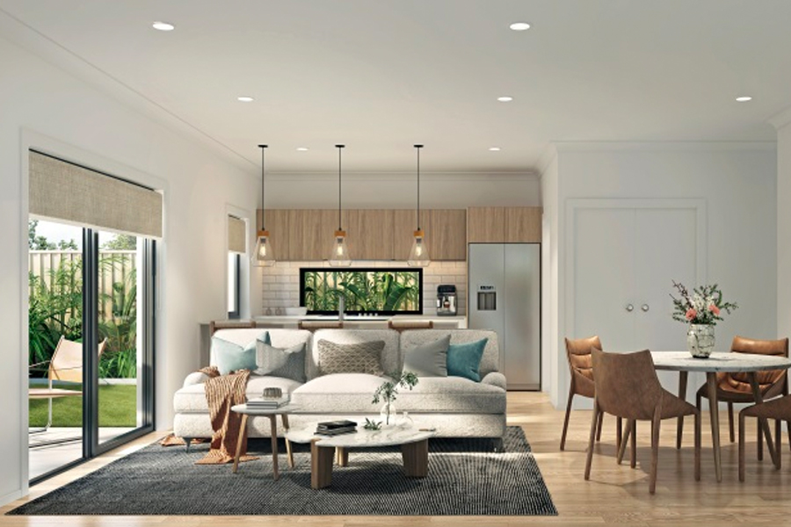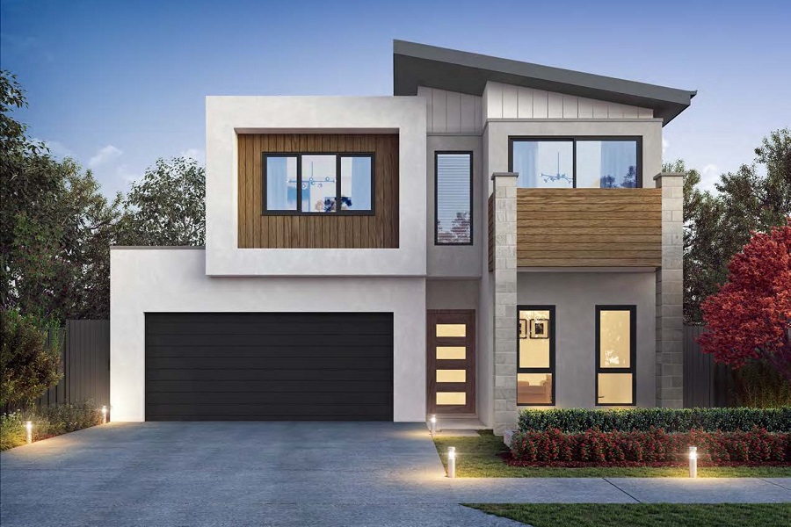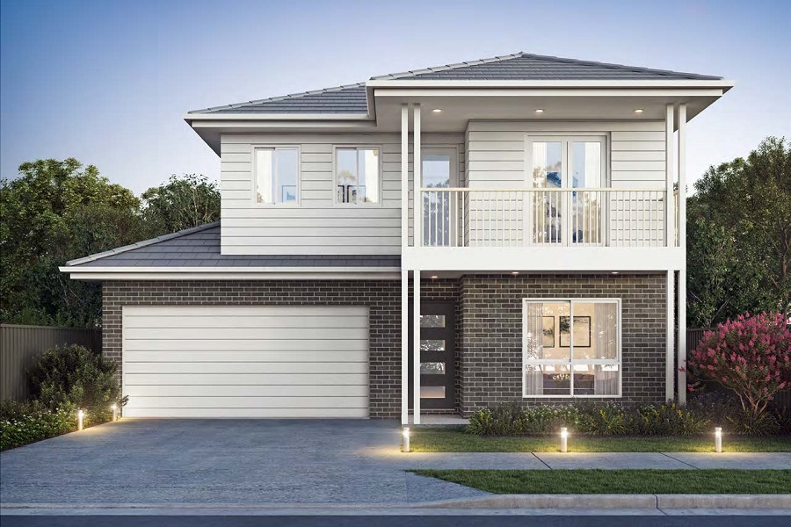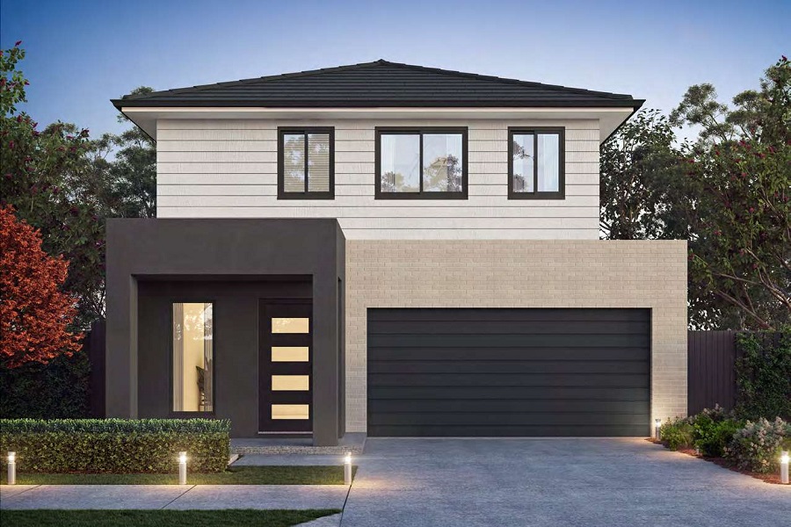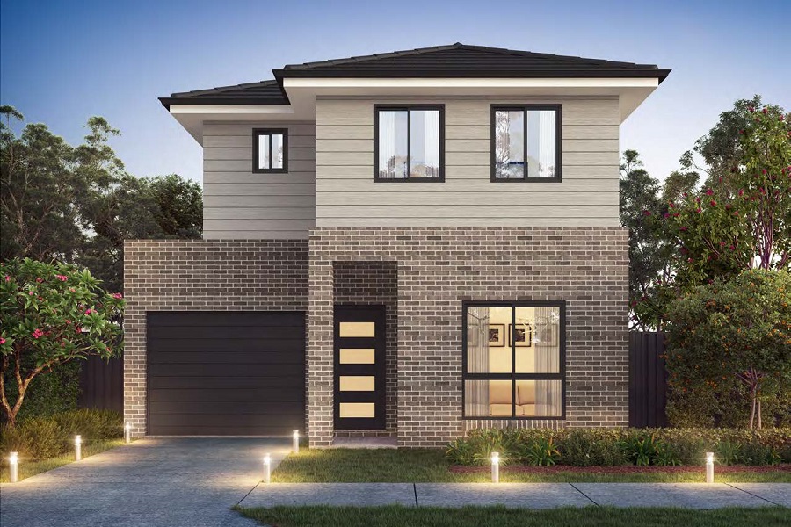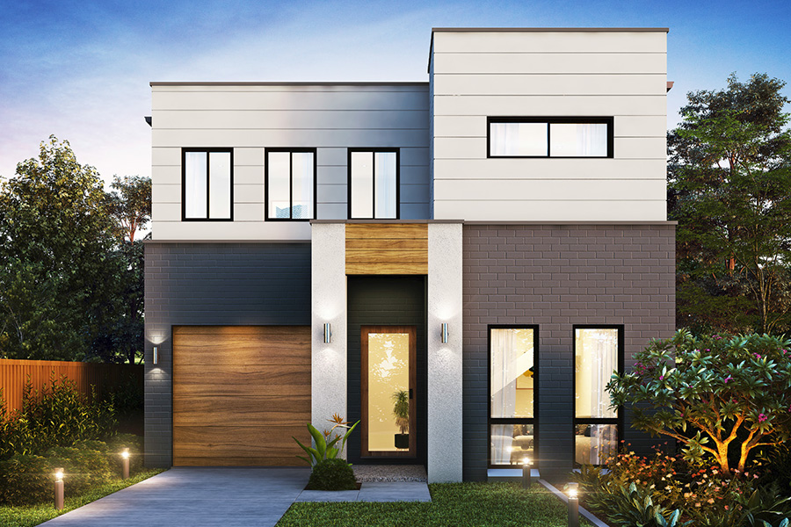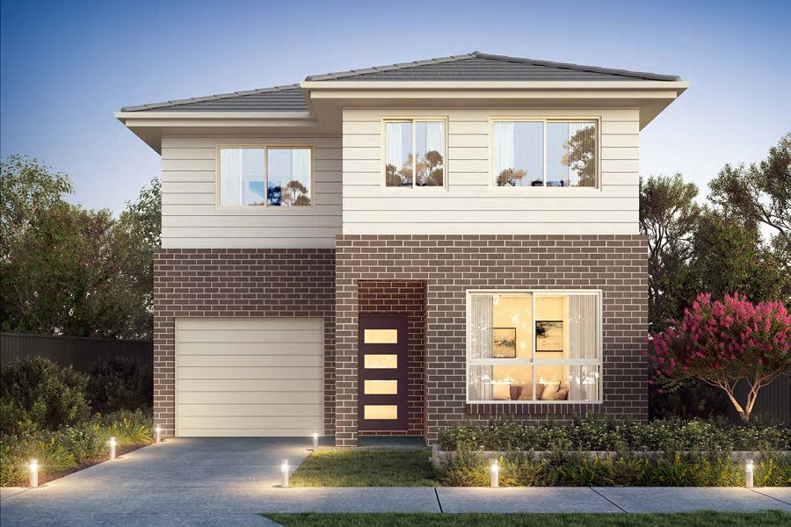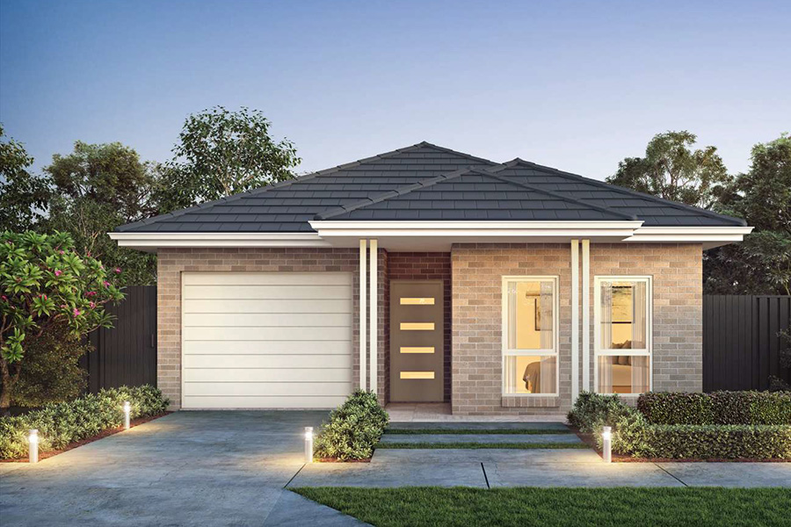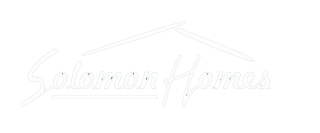Facades Melaleuca
The Melaleuca is a double storey, 4 bedroom home that has been designed to make the most of narrow block and even the corner block. This family home effortlessly blends func-
tionality with modern living.
Offering open plan living spaces throughout the home. It focuses on the modern family with a study downstairs and three living areas, so you can enjoy year round entertaining.
MelaleucaFloor Plans
BEDROOM 4
BATHROOM2.5
Garage1
Ground Floor77.05 m2
First Floor83.03 m2
Garage19.60 m2
Total Area181.90 m2
Porch: 2.22 m2
Total Depth: Depth 13.87m
Total Width: Width 8.20m
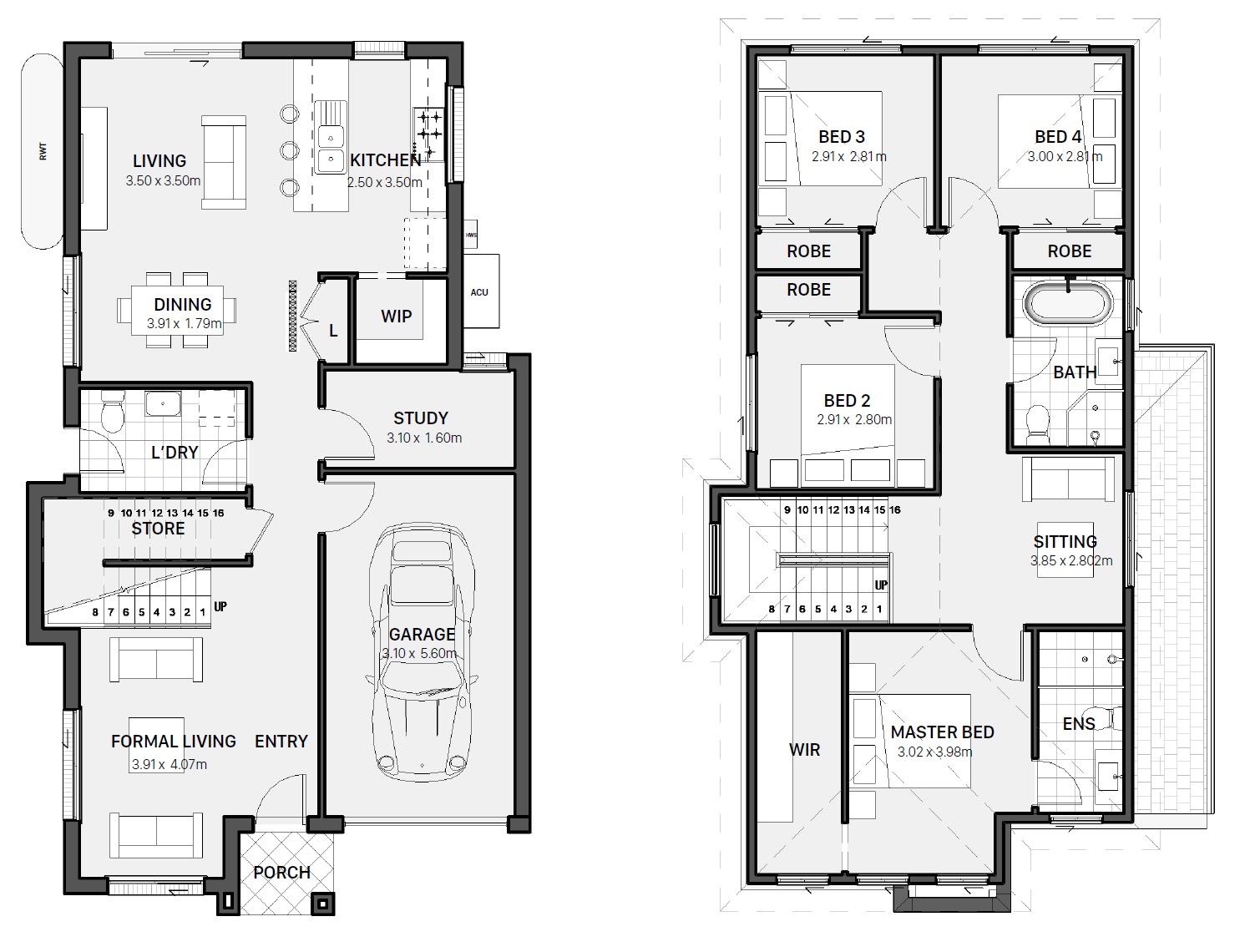
Disclaimer
Measurements are approximate and depend on each individual contract. If you need to get an idea of what your home will look like, we can recommend a drafting company at a fee.

