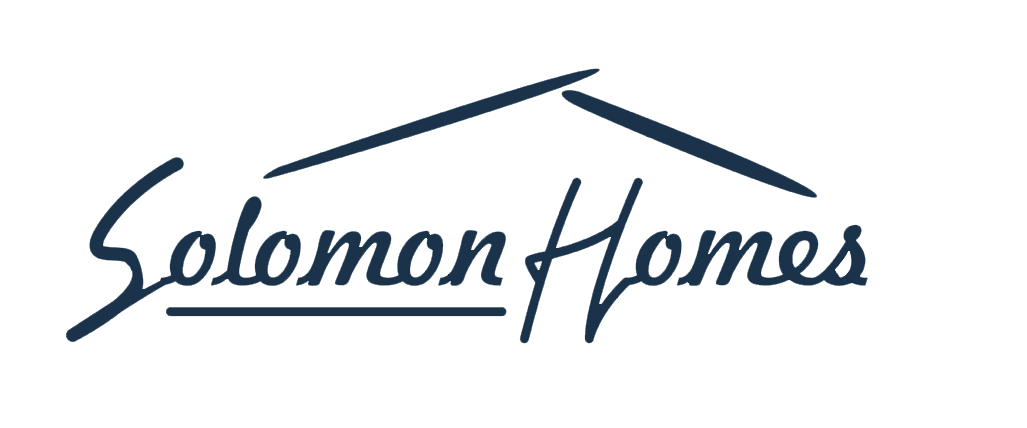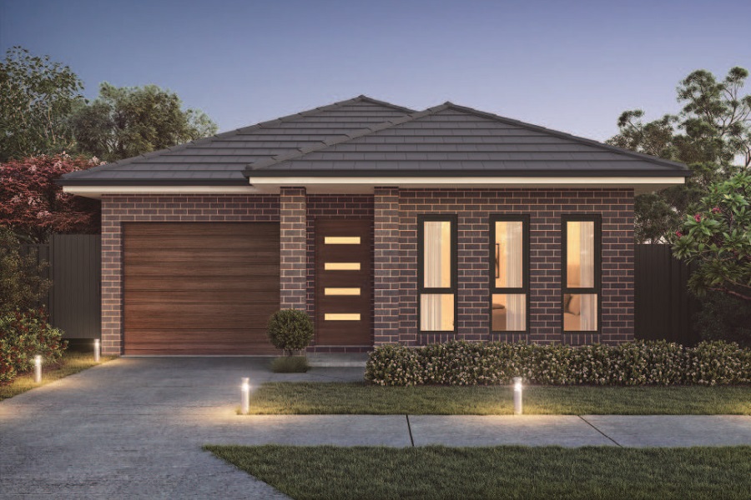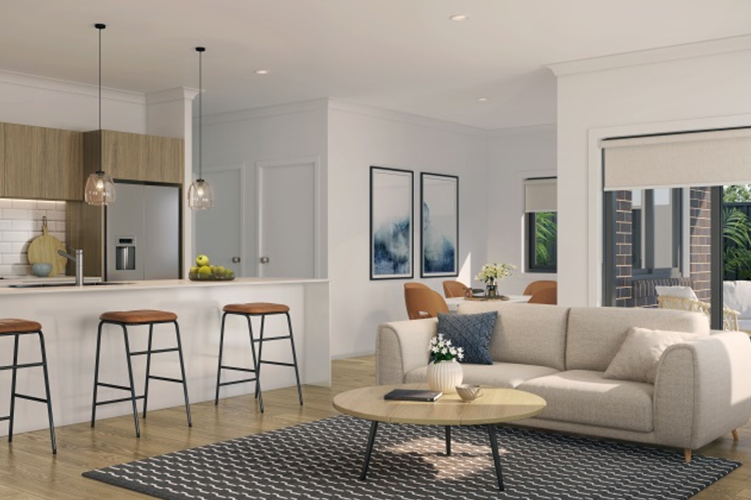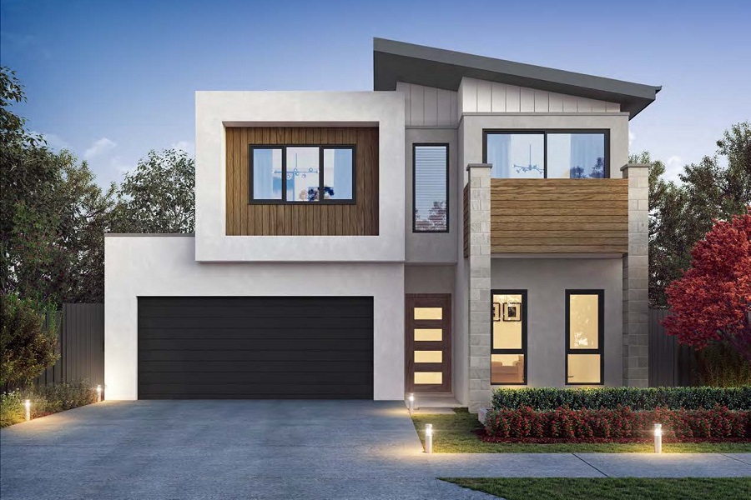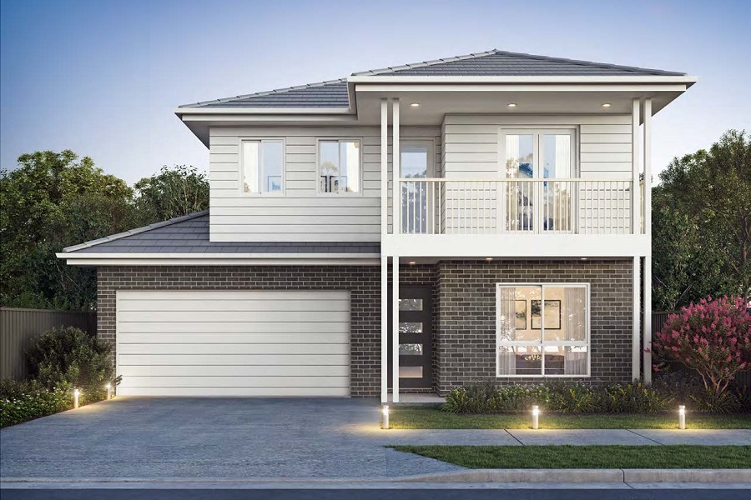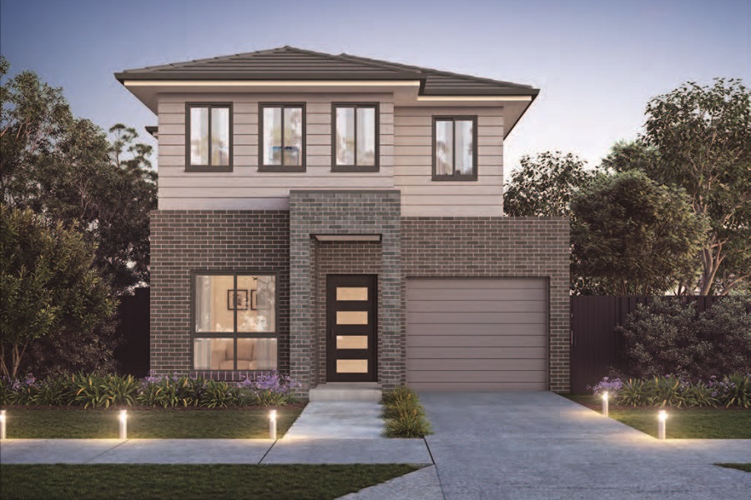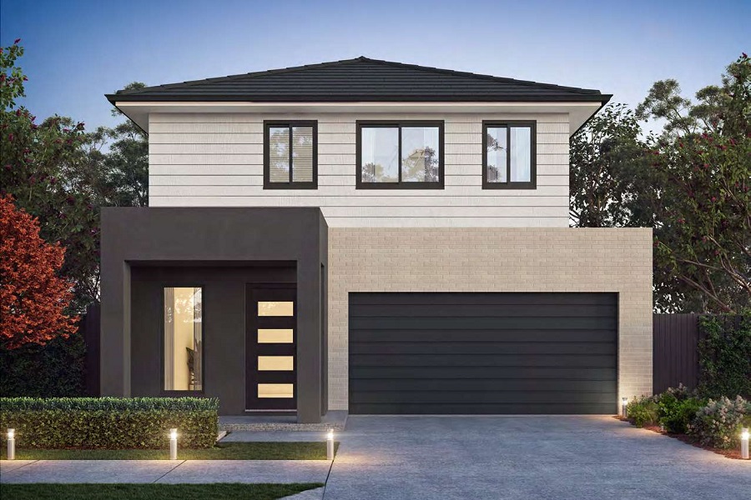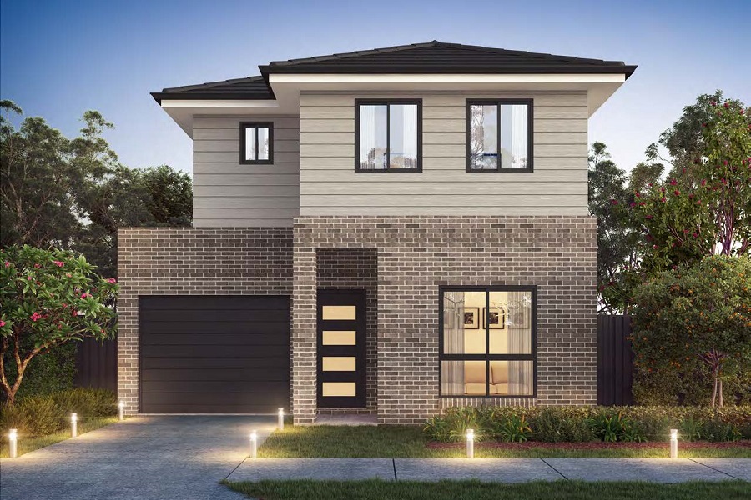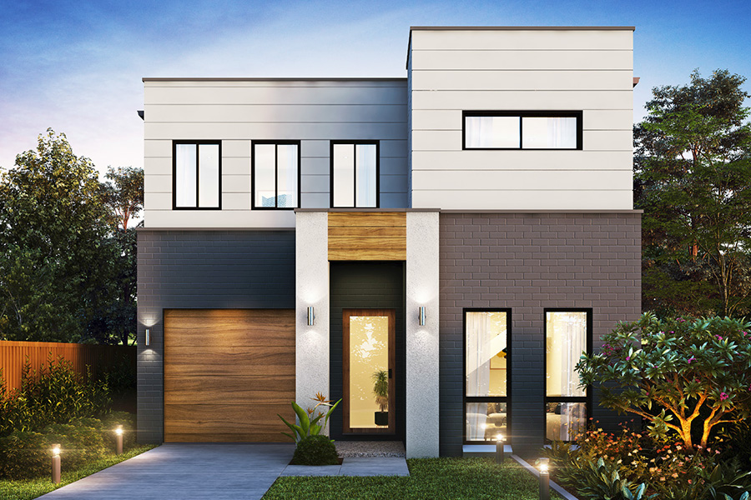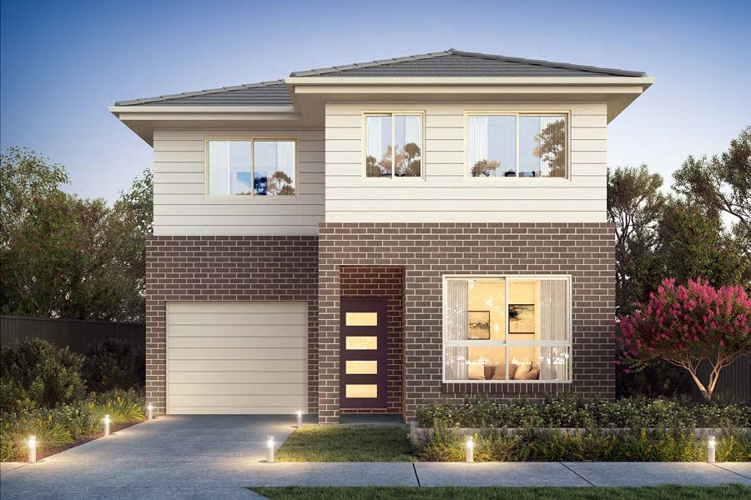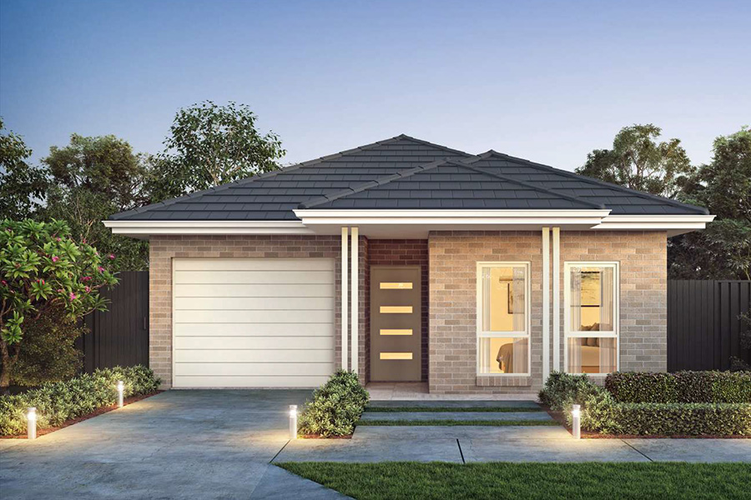FacadesWattle
The wattle is an outstanding single storey home that provides a functional layout with a spacious feel but designed with affordability in mind.
Free flowing open plan living area with a beautiful kitchen and pantry, four bedrooms and two bathrooms makes this home a ldelightful home for all families to grow and enjoy.
WattleFloor Plans
BEDROOM 4
BATHROOM2
Garage1
Ground Floor124.88 m2
Garage18.69 m2
Total Area153.00 m2
Alfresco: 7.44 m2
Porch: 1.99 m2
Total Depth: Depth 18.95 m
Total Width: Width 8.2 m
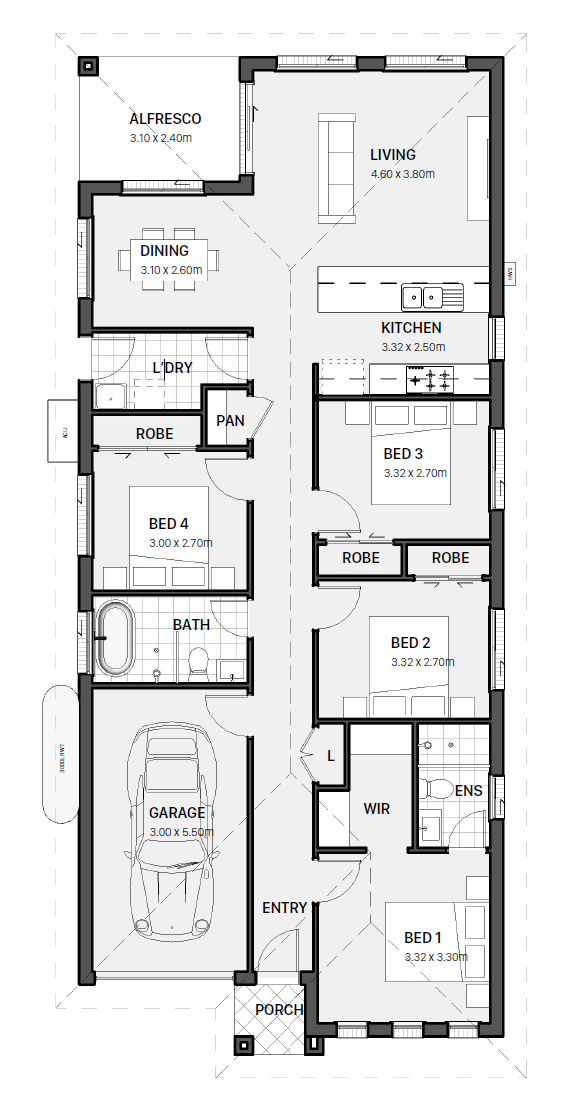
Disclaimer
Measurements are approximate and depend on each individual contract. If you need to get an idea of what your home will look like, we can recommend a drafting company at a fee.

